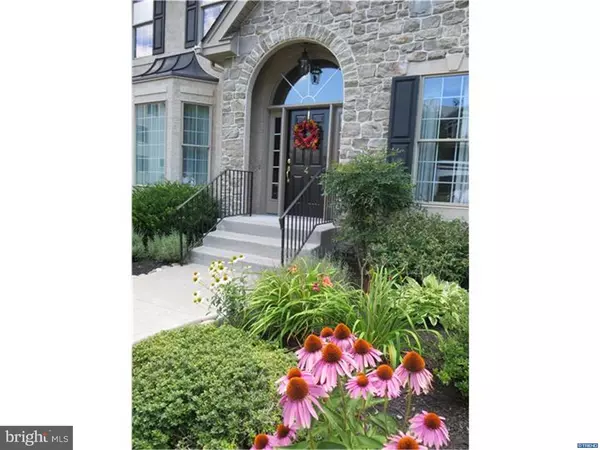For more information regarding the value of a property, please contact us for a free consultation.
Key Details
Sold Price $415,000
Property Type Single Family Home
Sub Type Detached
Listing Status Sold
Purchase Type For Sale
Square Footage 3,250 sqft
Price per Sqft $127
Subdivision Paper Mill Falls
MLS Listing ID 1003954843
Sold Date 11/18/16
Style French
Bedrooms 3
Full Baths 3
Half Baths 1
HOA Fees $125/ann
HOA Y/N Y
Abv Grd Liv Area 3,250
Originating Board TREND
Year Built 2000
Annual Tax Amount $4,832
Tax Year 2016
Lot Size 8,712 Sqft
Acres 0.2
Lot Dimensions 62 X 149
Property Description
Perfectly located among the 29 homes in the serene 55+ community of Paper Mill Falls within the City of Newark. This original owner home offers total living on the main floor: living room, dining room, study; a gorgeous kitchen and great room (with fireplace) opening to the deck; the main bedroom suite with two walk-in closets, large bath with double vanity, jetted tub and separate shower; as well as a guest half bath and laundry room; all accessible via the step free ramp from the garage. Take the open stairway to the second level landing opening to two 22 ft. guest bedrooms, each with a private bath and walk-in closet. The unfinished basement offers huge potential with high ceilings and a door to the great outdoors. Not to be overlooked in this carefully crafted home are the handsome hardwood floors, wainscoting, crown molding, volume ceilings, long windows with transom panels, ceiling fans, the monitored security system and a convenient rarity for visitors: the "drive thru" driveway. Across the street is the City of Newark Karpinski Park and less than mile down the road is the Newark Reservoir with its' popular loop walk way. Paper Mill Falls is readily accessible to Main Street Newark, the UD Campus and White Clay Creek State Park.
Location
State DE
County New Castle
Area Newark/Glasgow (30905)
Zoning RS
Direction North
Rooms
Other Rooms Living Room, Dining Room, Primary Bedroom, Bedroom 2, Kitchen, Family Room, Bedroom 1, Other, Attic
Basement Full, Unfinished, Outside Entrance, Drainage System
Interior
Interior Features Primary Bath(s), Kitchen - Island, Butlers Pantry, Ceiling Fan(s), Stall Shower, Kitchen - Eat-In
Hot Water Natural Gas
Heating Gas, Forced Air
Cooling Central A/C
Flooring Wood, Fully Carpeted, Tile/Brick
Fireplaces Number 1
Fireplaces Type Marble, Gas/Propane
Equipment Oven - Self Cleaning
Fireplace Y
Window Features Bay/Bow
Appliance Oven - Self Cleaning
Heat Source Natural Gas
Laundry Main Floor
Exterior
Exterior Feature Deck(s)
Parking Features Inside Access, Garage Door Opener
Garage Spaces 5.0
Utilities Available Cable TV
Water Access N
Roof Type Pitched,Shingle
Accessibility Mobility Improvements
Porch Deck(s)
Attached Garage 2
Total Parking Spaces 5
Garage Y
Building
Lot Description Corner, Sloping, Front Yard, SideYard(s)
Story 2
Foundation Concrete Perimeter
Sewer Public Sewer
Water Public
Architectural Style French
Level or Stories 2
Additional Building Above Grade
Structure Type Cathedral Ceilings
New Construction N
Schools
Elementary Schools Downes
Middle Schools Shue-Medill
High Schools Newark
School District Christina
Others
HOA Fee Include Common Area Maintenance,Snow Removal,All Ground Fee
Senior Community Yes
Tax ID 18 009.00 117
Ownership Fee Simple
Security Features Security System
Read Less Info
Want to know what your home might be worth? Contact us for a FREE valuation!

Our team is ready to help you sell your home for the highest possible price ASAP

Bought with MaryBeth Tribbitt • Patterson-Schwartz-Hockessin
GET MORE INFORMATION





